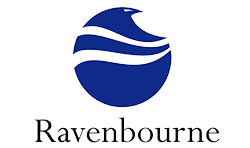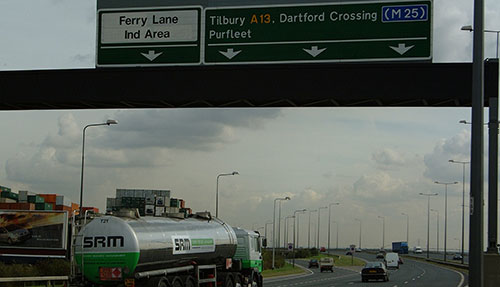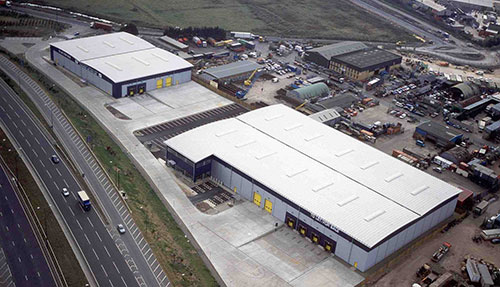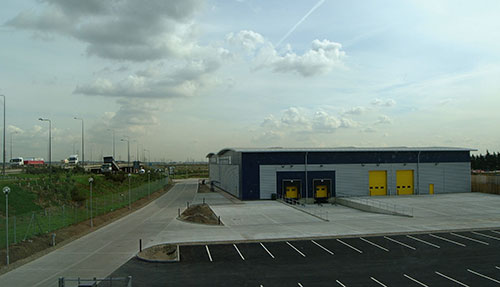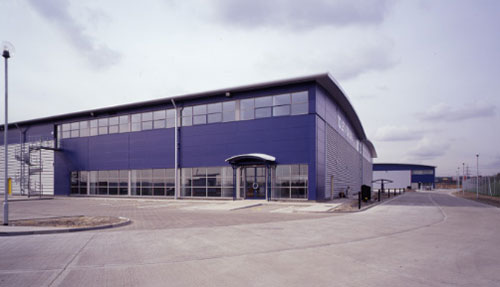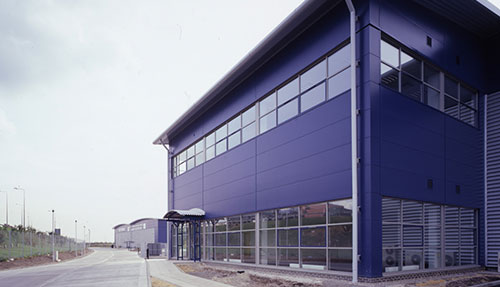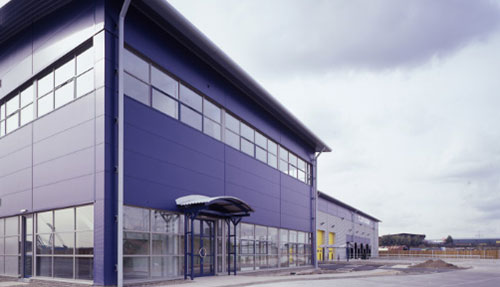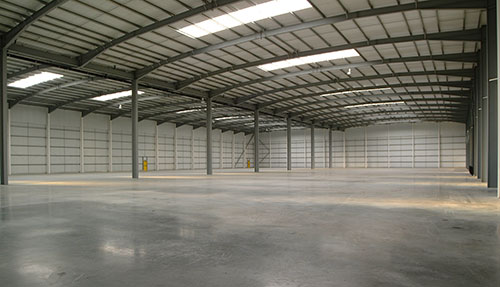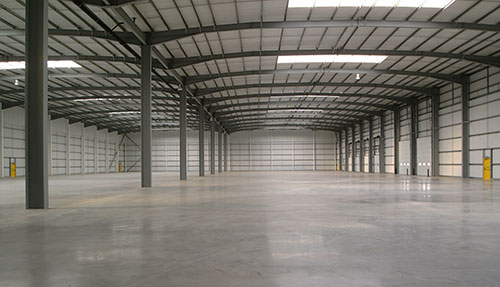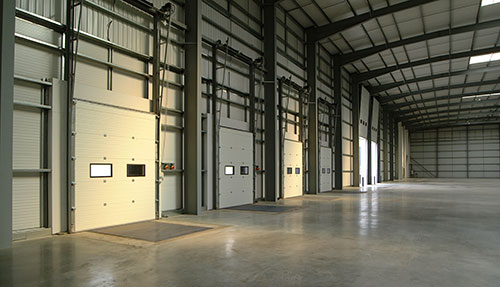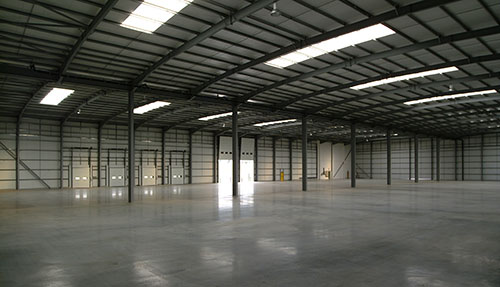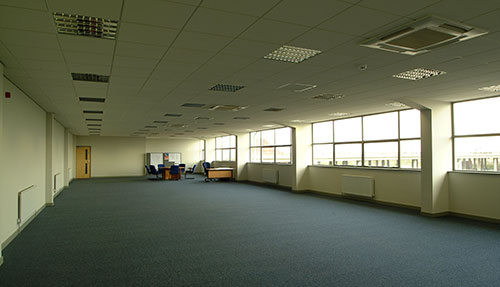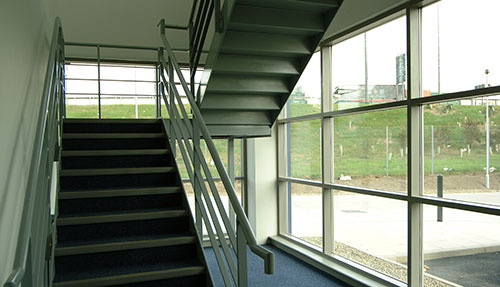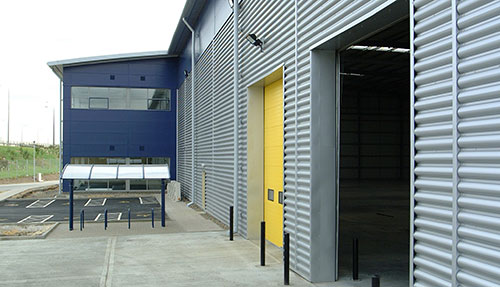Gateway XIII, 54 Ferry Lane, Rainham, Essex
An award-winning £10.6m development scheme on a 5.5 acre brownfield site, with extensive frontage to the A13(T), situated only 4 miles from M25 Junctions 30/31, that had been formerly occupied by a factory manufacturing soap and related products. Following remediation of the site, it was redeveloped to provide 106,101ft² (9,856m²) of B1c/B2/B8 industrial/warehouse floor space arranged over two self-contained high quality and highly prominent industrial/warehouse units measuring 38,539ft² (3,580m²) and 67,563ft² (6,276m²). Gateway XIII benefits from the following specification:
Unit 1, was let to Avilion Limited only five weeks after practical completion for a lease term of 15 years and Unit 2 was sold to an undisclosed owner/occupier in the food manufacturing sector. The freehold investment in Unit 1 was retained by Standard Life who provided funding for the development for Ravenbourne.
The historic marketing brochures for Gateway XIII can be downloaded here:
Pre PC Brochure
Post PC Brochure
An award-winning £10.6m development scheme on a 5.5 acre brownfield site, with extensive frontage to the A13(T), situated only 4 miles from M25 Junctions 30/31, that had been formerly occupied by a factory manufacturing soap and related products. Following remediation of the site, it was redeveloped to provide 106,101ft² (9,856m²) of B1c/B2/B8 industrial/warehouse floor space arranged over two self-contained high quality and highly prominent industrial/warehouse units measuring 38,539ft² (3,580m²) and 67,563ft² (6,276m²). Gateway XIII benefits from the following specification:
| Unit 1 • Comfort-cooled offices with raised floors • 8m clear internal height • 37.5 kN/m² floor loading • 2 dock level loading doors • 2 surface level loading doors • 35m deep loading yard |
Unit 2 • 2-storey comfort-cooled offices with raised floors • 10m clear internal height • 50 kN/m² floor loading • 4 dock level loading doors • 2 surface level loading doors • 40m deep loading yard |
Unit 1, was let to Avilion Limited only five weeks after practical completion for a lease term of 15 years and Unit 2 was sold to an undisclosed owner/occupier in the food manufacturing sector. The freehold investment in Unit 1 was retained by Standard Life who provided funding for the development for Ravenbourne.
The historic marketing brochures for Gateway XIII can be downloaded here:
Pre PC Brochure
Post PC Brochure
